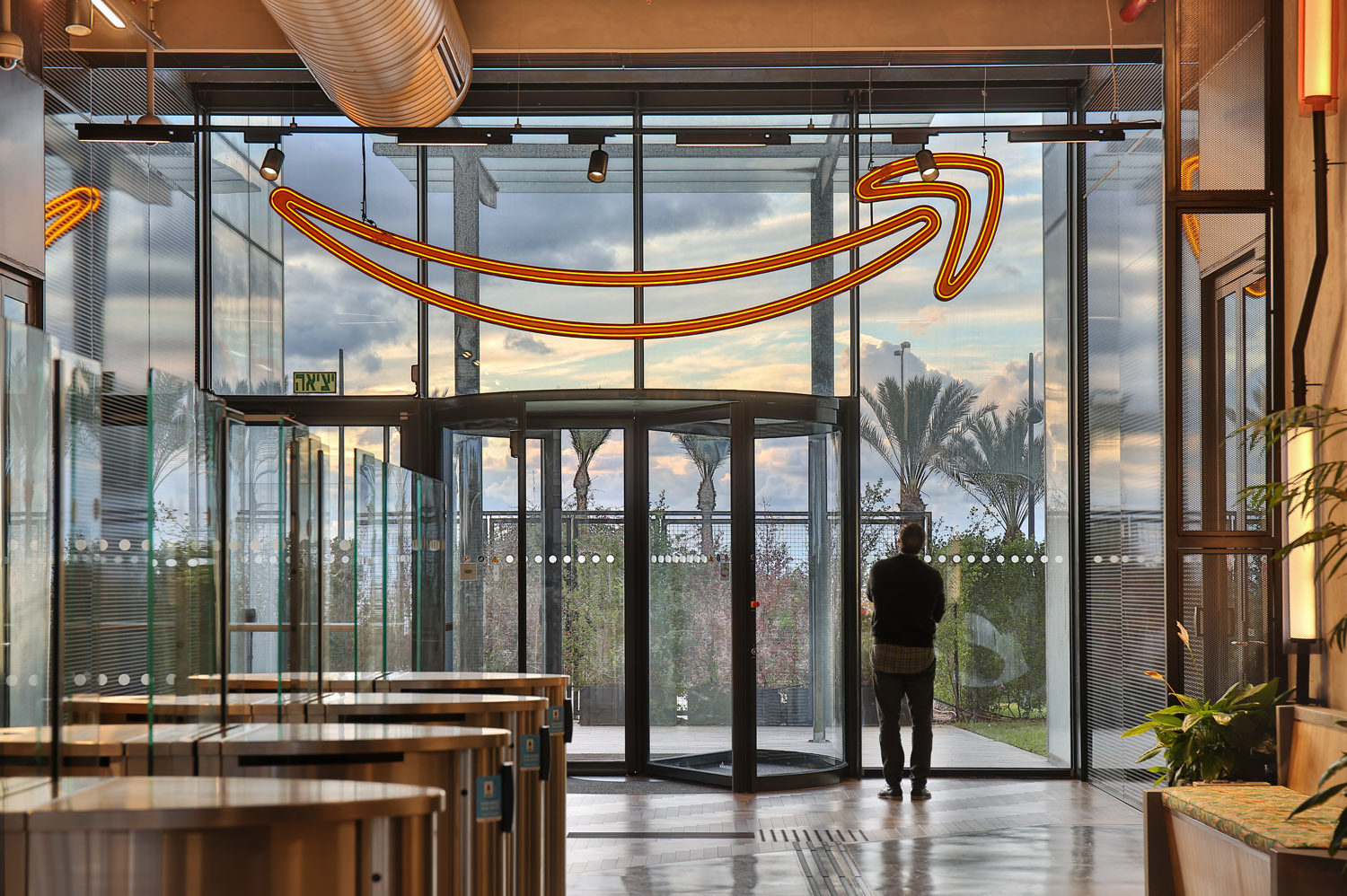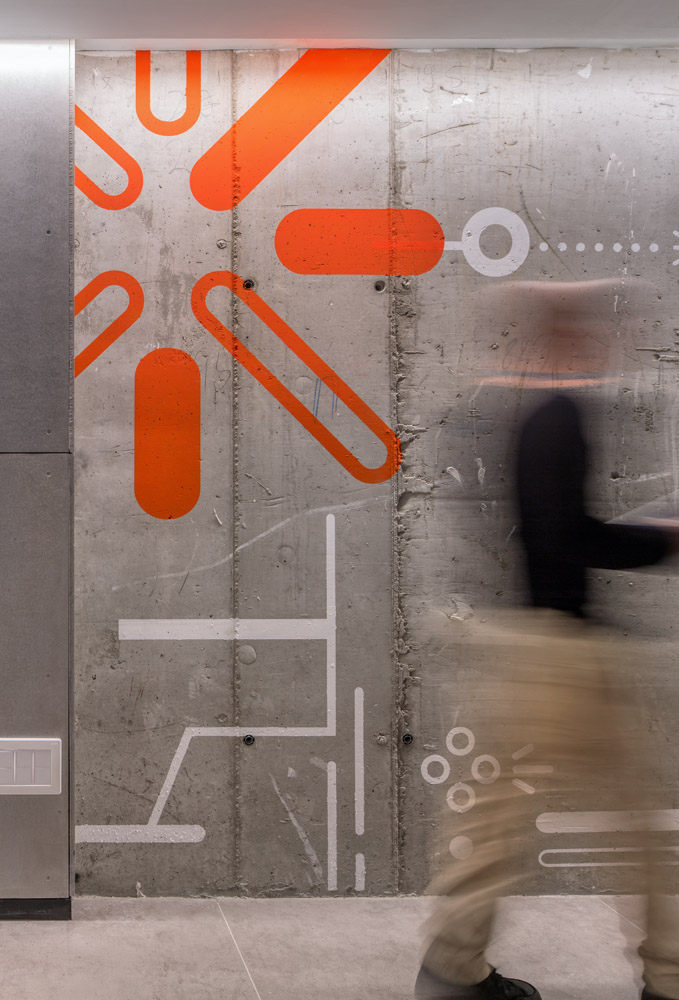Amazon Headquartets, Haifa
Wayfinding program and environmental graphics for Anazon’s headquarters in Haifa
The new offices of Amazon in Haifa’s MATAM high-tech park cover 15,000 sq.m. The envelope of the building was designed by Moshe Tzur Architects, and the interiors by Grynhaus Architects, in collaboration with the British firm, HLW.
The project included environmental graphic design for the work areas and for the elevator cores. In this framework, the graphics were applied directly to the concrete walls with a technique that integrated stencils and hand drawings. Other walls were covered by digital prints of similar graphic motifs.
The project included environmental graphic design for the work areas and for the elevator cores. In this framework, the graphics were applied directly to the concrete walls with a technique that integrated stencils and hand drawings. Other walls were covered by digital prints of similar graphic motifs.
Client: Amazon Israel
Architecture: Moshe Tzur Architects
Intrior Architects: Grynhaus Architects
Designer in charge: Mor Glick
Wayfinding programs Offices & Corporate Placemaking












7 Ha’Kalaniot St.
Kiryat Tivon 30652
Israel
Kiryat Tivon 30652
Israel
Tel: +972 (77) 4070 933
Fax: +972 (77) 4070 955
Fax: +972 (77) 4070 955