Biluim Street crosses the historical center of the village of Gedera, established in 1884 by members of the Bilu pioneer association.
The Biluim Compound project relates to the existing Museum of the History of Gedera and the Biluim, but functions as an outdoor or “open” museum.
The concept of the exhibition emerged when we realized that most of the documentary material of the museum consisted of personal photographs and artifacts from the homes of Bilu members. We thought that the simplest way of telling their story was “to take their living room outdoors into the public domain.”
The exhibits were designed as house furniture – dressers, coffee tables, pictures on the walls, etc. – but other items were arranged around different themes: the first school, the water tower, the synagogue, etc.
In addition, directional and street signs were designed to assist wayfinding in the compound.
The Biluim Compound project relates to the existing Museum of the History of Gedera and the Biluim, but functions as an outdoor or “open” museum.
The concept of the exhibition emerged when we realized that most of the documentary material of the museum consisted of personal photographs and artifacts from the homes of Bilu members. We thought that the simplest way of telling their story was “to take their living room outdoors into the public domain.”
The exhibits were designed as house furniture – dressers, coffee tables, pictures on the walls, etc. – but other items were arranged around different themes: the first school, the water tower, the synagogue, etc.
In addition, directional and street signs were designed to assist wayfinding in the compound.
Client: Ministry of Tourism
Curator: Naama Gold
Landscape Architecture: BO Landscape Architects
Project Management: Lilach Ginat-Noimark
Design: Kasher Design + Cecilia Vitas Design
Designer in charge: Yanir Barazani
Exhibition Design Information Design Acadamic & Educational Placemaking Urban Settings
Cultural & Public Building
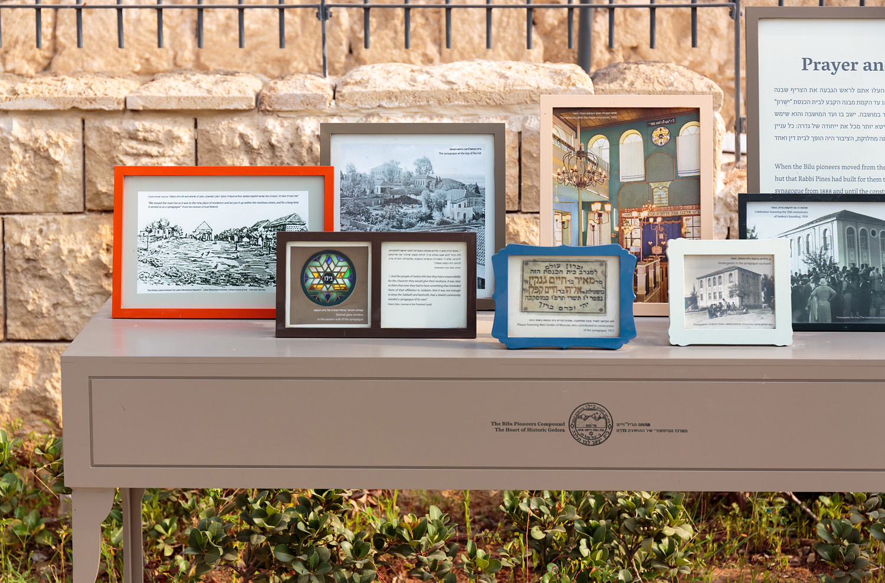

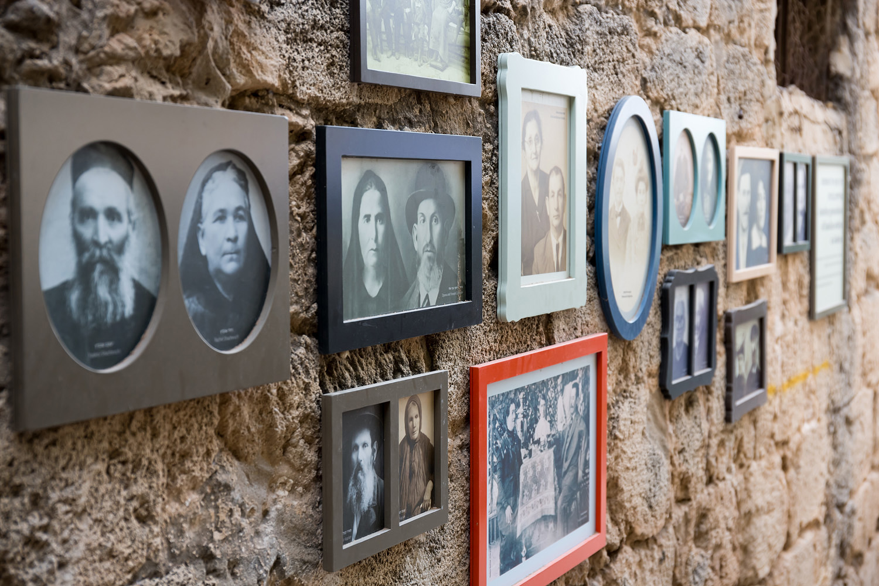

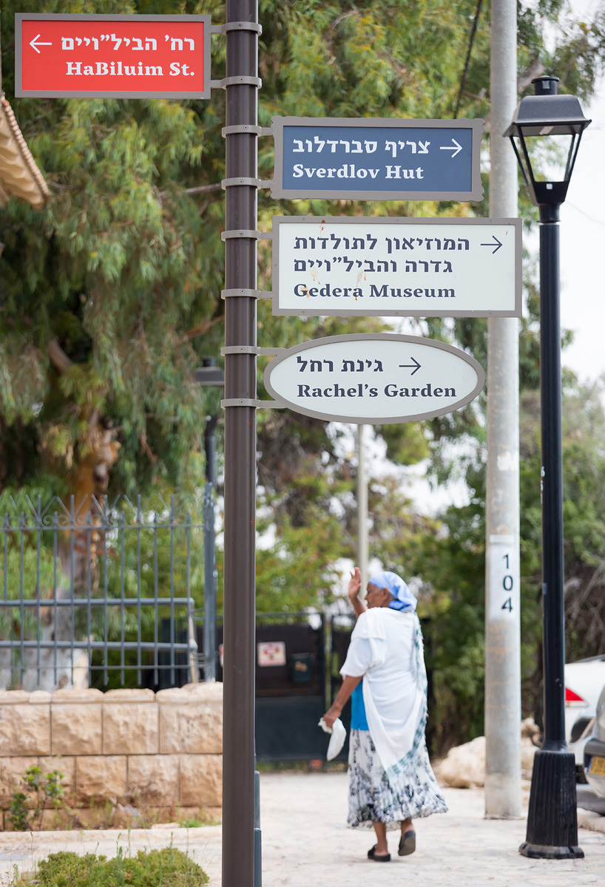
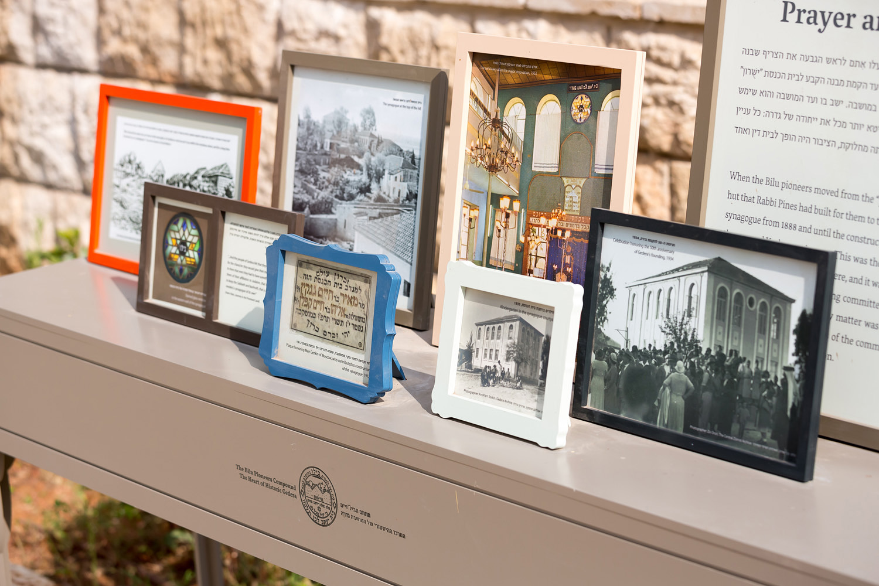

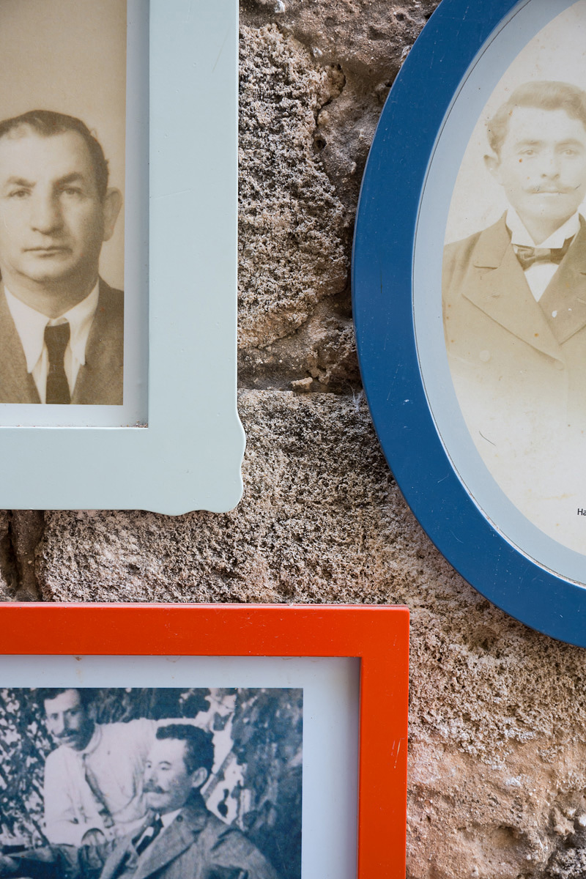
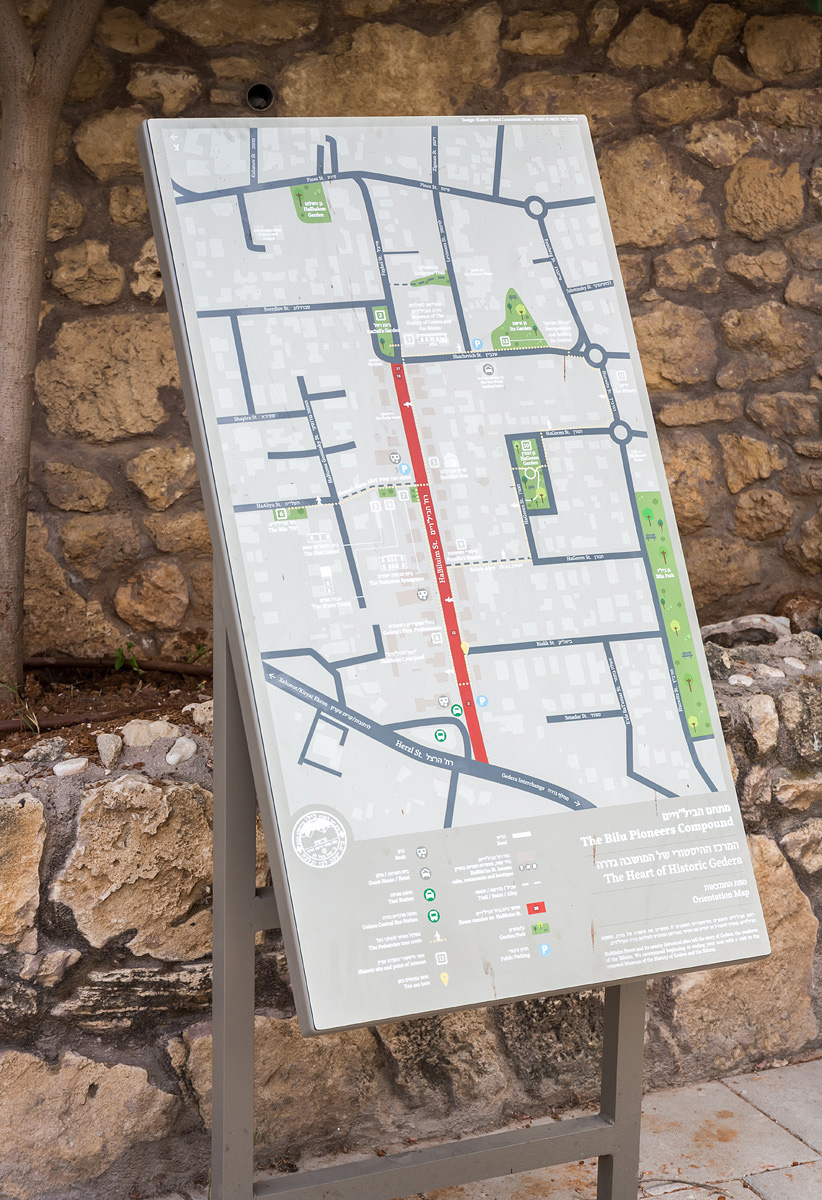
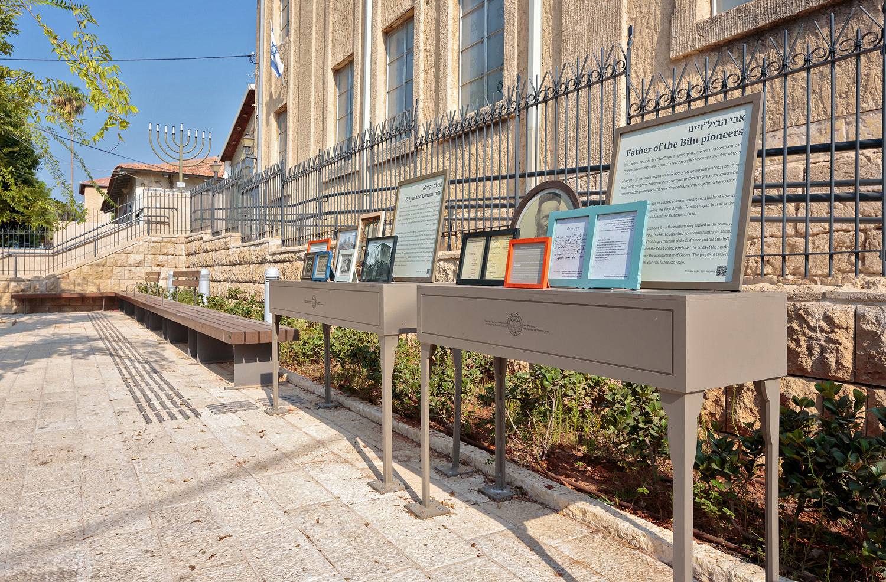
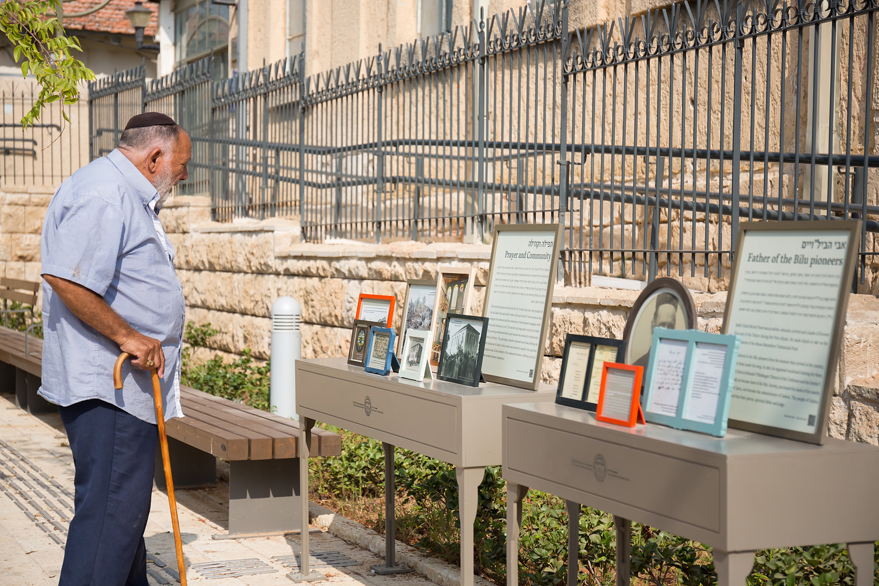
7 Ha’Kalaniot St.
Kiryat Tivon 30652
Israel
Kiryat Tivon 30652
Israel
Tel: +972 (77) 4070 933
Fax: +972 (77) 4070 955
Fax: +972 (77) 4070 955